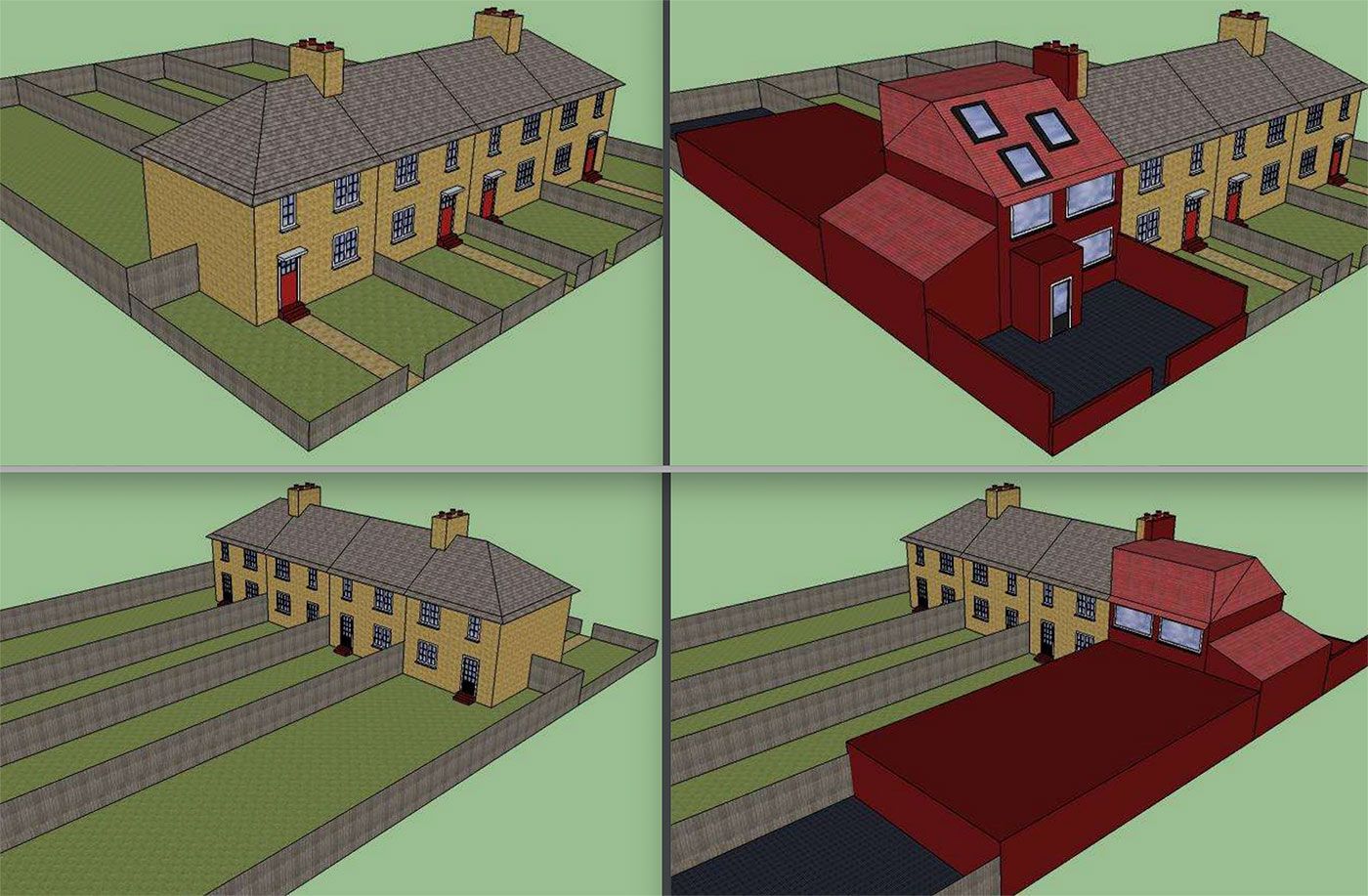Some Permitted Development Loopholes

Front Extension. Before & After.
Front Extensions Before & After Under Permitted Development. You may ask yourself how can this be possible? Well, it was a mistake in the drafting of the legislation as the legislation specifies limits for side and rear extensions, it’s clear that the intention was to rule out front extensions altogether, however, the wording in the legislation only rules out front extensions where the front elevation front’s a public highway, it appears the government just simply did not think of the scenario where the front of a property does not front a highway.

Huge Outbiuding. Before & After.
Outbuildings Before & After. This example has a width of 9m x 17.5m the flat roof height 2.5m = the footprint 157.5m, the question is can an outbuilding in this proportion be built under permitted development, Yes, as long as the outbuilding is required for a purpose identical to the enjoyment of the dwelling house, i.e. swimming pool.

L SHAPED DORMER. BEFORE & AFTER.
L Shaped Dormer, Before & After, some people may hold the view that an L shaped dormer is not a P.D. loophole, and should be permitted because it’s at the rear of a property and is unlikely to have a detrimental impact upon the neighboring amenity, however, the justification is that often stated even under P.D. The rights to exclude uncontentious development. Local planning authorities for which this example shows would not be directly contrary to adopted policies and guidance, such dormers can hardly be described as uncontentious.

HIP TO GABLE LOFT CONVERSION. BEFORE & AFTER.
Hip to Gable loft conversions, again, is this uncontentious development? as you can not build on the front elevation under P.D., yet a Hip to Gable or Hip-End loft conversion is where part of the front elevation is altered and this is allowed.

Single Storey Extensions. Before & After.
Single storey extensions, P.D. allows properties to add an extension (on each side) as long as the width is up to half the width of the original property, so for example, a detached house with a width of 10m, the property can add a single storey extension on each side with a width of 5m.

BoundaryWalls – Before & After.
Boundary Walls, Before & After, Your council could argue that the extension along the (Nearside) boundary constitutes as eaves, which would be contrary to the 3m high limit in limitation, but the government has concluded that the higher end of the roof can not be taken to be eaves, therefore such an extension can comply with planning conditions.

Sloping Natural Ground Extension. Before & After.
Sloping Ground, Before & After, an outbuilding can be up to 2.5m in height, but here the measurement is taken from the far side, the ground is sloping, therefore, the ground level is the highest part of the building next to the original dwelling.

Much As Possible. Before & After.
As much as possible under P.D. Single storey extension with a Hip to Gable loft conversion with rear dormer, the erection of a front porch, with an outbuilding.
Disclaimer
Rafter Loft Conversions makes all reasonable efforts to ensure that the information contained on the website is accurate at the time of their creation and/or modification. However, we cannot guarantee the completeness or accuracy of the information contained on the website page, and shall not be responsible for any errors, omissions, or inaccuracies and accepts no liability whatsoever for any loss or damage howsoever arising. Rafter Loft Conversions reserves the right to make changes to or take down the website page or remove or alter any content at any time without notice.
Copyright © 2024 Free Cad Loft Design – Rafter Loft Conversions

