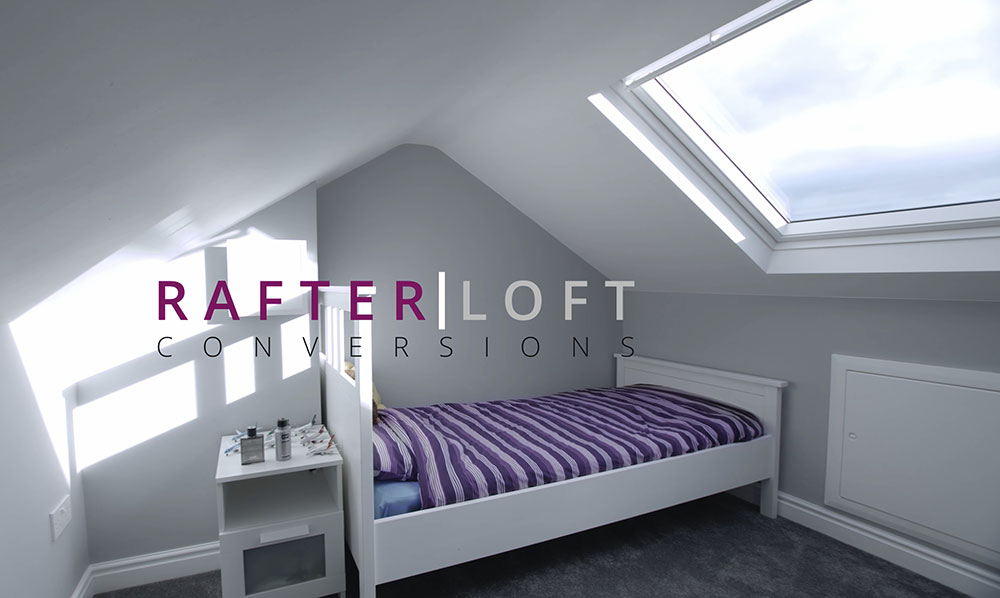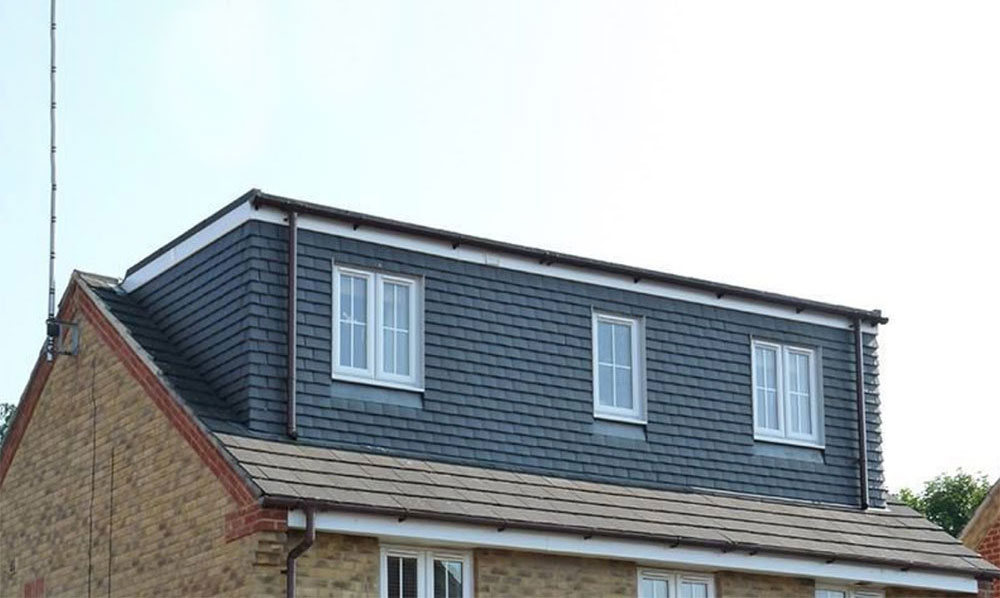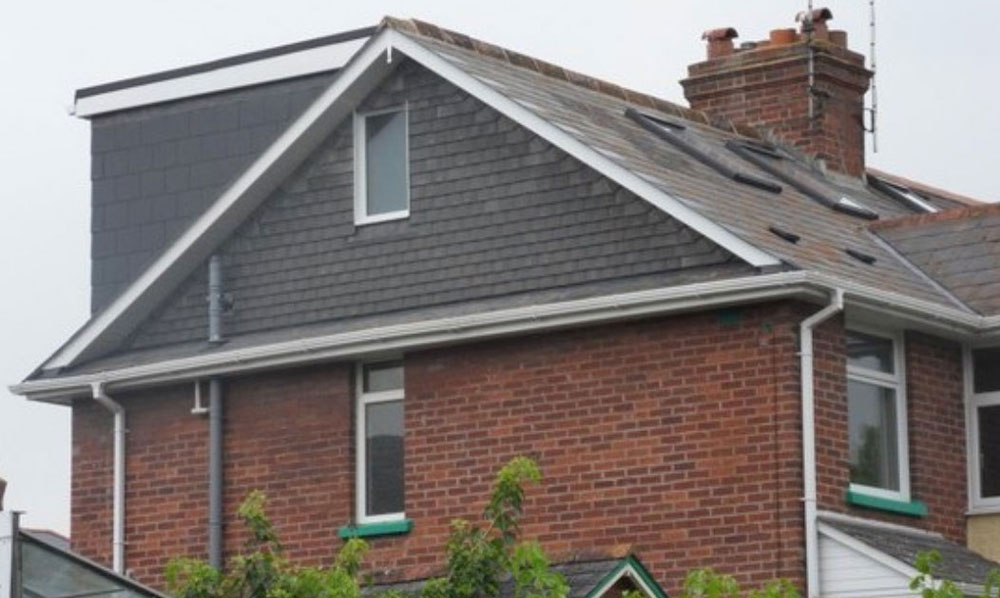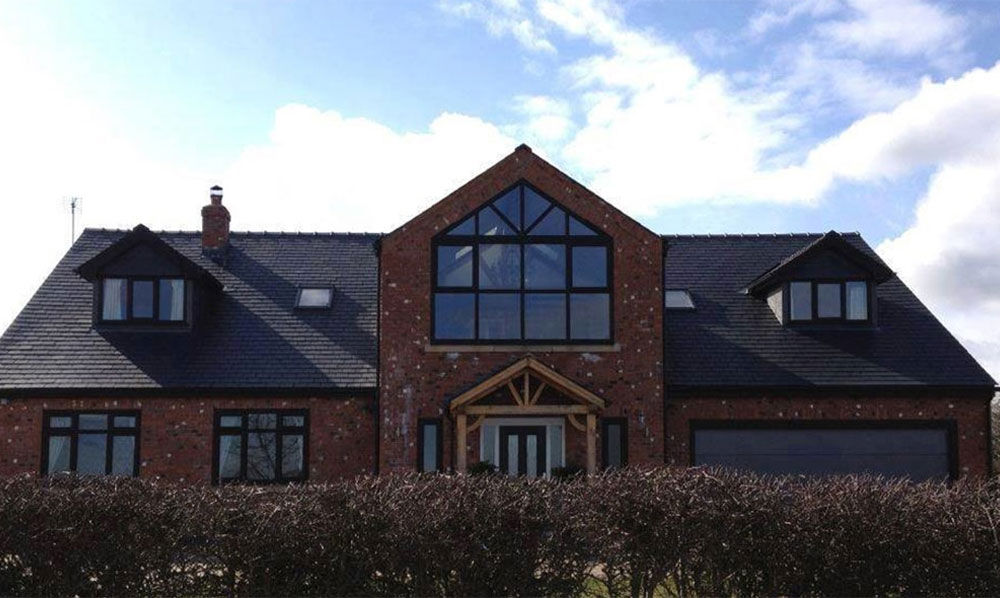Loft Conversions

A Rooflight & Velux conversion are the same, this is when your loft conversion if formed within the existing roof space and without actually altering the profile of your roof. A Velux loft conversion is the cheapest option for a loft conversion and works best when you have ample headroom so you can make full use of all the space available as Velux loft conversions require considerably less construction work and are not as disruptive as other forms of conversions. installation of Velux Windows is a fantastic way of making your loft space feel spacious by allowing natural light and air. If you would like more information about a loft conversion, Call: our friendly team today on Freephone: 0800 086 2968.

Flat roof dormers give the maximum amount of additional internal space, the dormer is of a timber structure, and tile hung to match the existing exterior aesthetics of your home. Rear Dormers are popular due to the fact that they create a large floor area and give good natural light through either large windows or even French doors. Internally a dormer will have a horizontal ceiling and vertical walls, which provide additional space that can make a conversion feasible. Depending on the circumstance, planning permission is not always required as the conversion can be carried out with permitted development rights and meets certain criteria.

Hip to Gable & Hip End Conversions: are for properties with a sloping side roof, which means that the side of your roof slopes inwards towards the ridge/chimney. A hip-to-gable style conversion would change the shape of the roof by extending the existing ridge and giving you a much larger loft area. The new gable is generally built from timber and normally finished in hanging tiles to match the existing roof, a new section of roof is built to fill in the area. Generally houses with hip roofs do not tend to not have enough internal volume over their existing stairs, so a Hip to Gable is constructed to carry a new staircase.

Cottage Dormer loft conversions are usually situated to the front of a property. The dormer is a vertical window with a roof of its own, positioned, at least in part, within the slope of the roof incurring a lead valley at either side. Cottage Dormers are a perfect way to achieve headroom where required and are aesthetically pleasing to the eye. (Cottage Dormers have to be in proportion with your existing roof volume, as once constructed they are an integral part of the overall design of the property if they are built too large the results can look dreadful, as they overpower the rest of the house)
For advice on any type of loft conversion or to book a free no-obligation loft conversion
- Fill Form Below
-
-
HELP DESK 24H/7
Copyright © 2024 Free Cad Loft Design – Rafter Loft Conversions

