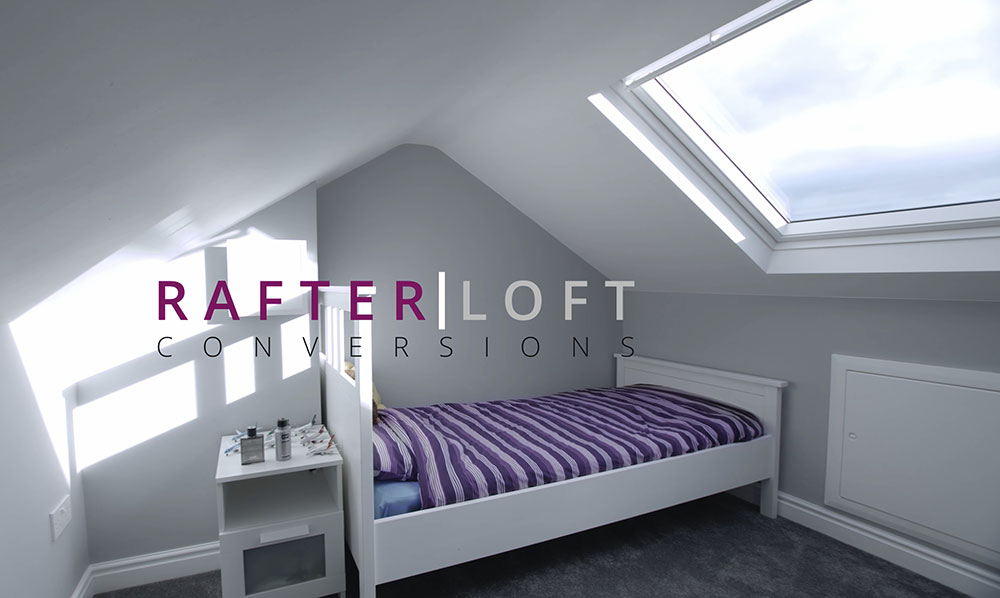LOFT CONVERSIONS IN CHEETHAM HILL

By employing Rafter Loft’s we will not only deliver and and exceed your expectations but importantly add as much value to your home for your investment.
Undertaking a Velux conversion or a dormer conversion in Cheetham Hill couldn’t be easier Rafter Loft Conversions will take you every step of the way, from the initial free visit to completion of your new conversion.
We provide an all in one loft conversion package service from design through to completion. It starts with a free no-obligation bespoke quote and If you’re happy to proceed, Rafter Loft’s will draw up plans, to cater to your exact specifications. If you decide to choose Rafter Loft Conversions as your contractor, the price will remain fixed. Call: 0800 086 2968.
- Structural Integrity: Assess the structural integrity of your existing loft space and the feasibility of conversion, thus to ensure that the structure can support the additional weight of the conversion and any modifications required.
- Space Utilization: Considering how you want to use the loft space. Whether it’s an extra bedroom, office, gym, or entertainment area, plan the layout accordingly to maximize space utilization and functionality.
- Natural Light and Ventilation: Opportunities to introduce natural light and ventilation into the loft space taking into account options such as roof windows, dormer windows and skylights to brighten up the area and improve airflow.
- Insulation and Energy Efficiency: To ensure proper insulation is installed to regulate temperature and energy efficiency in the converted loft. This also helps maintain a comfortable living environment and reduce energy costs.
- Access: To consider assess to the loft space, where your new staircase will need to be installed and which particular design of staircase, ensuring that the access meets building regulations and is safe and convenient to use.
- Plumbing and Heating: If you’re adding a bathroom or ensuite to the loft conversion, consideration has to be undertaken regarding the plumbing and heating requirements. Plan the layout to accommodate plumbing fixtures and ensure adequate heating for the space.
- Electrical Wiring and Lighting: Plan the electrical wiring and lighting layout for the loft conversion. Ensure that there are enough power outlets and lighting fixtures to meet your needs and comply with safety regulations B.S. 7671.
- Planning Permission and Building Regulations: Understand the planning permission requirements and building regulations for loft conversions in Abbey Hey. The majority of loft conversions are built under permitted development rights, while others may require planning permission. We ensure that your conversion meets all necessary regulations to avoid legal issues in the future.
- Cost and Budget: Determine your budget for the loft conversion and get quotes from multiple contractors to compare costs. Consider both the initial construction costs and any long-term maintenance or operating expenses.
- Aesthetics and Design: Consider the aesthetics and design of the loft conversion to ensure that it complements the existing architecture of your home, choose finishes, materials, and fixtures that reflect your personal style and enhance the overall look of the space.
For advice on any type of loft conversion or to book a free no-obligation loft conversion
- Fill Form Below
-
-
HELP DESK 24H/7
We will make a mutual appointment to undertake a structural survey of your home and you will be able to ask any questions regarding a loft conversion, we will have your plans drawn within 14 days of the visit, and you will not only be sent your plans in an email for you to have a look and if there are any amendments you desire we can amend your plans prior to printing (within reason) as will also receive hard copies for your chosen loft conversion specialist to build off.
Rafter Loft Conversions can also send your plans for approval if you so desire, and take the headache from the application forms and submit them to the relevant Building Control bodies.
To speak to our friendly team Call: 0800 086 2968.
Copyright © 2024 Free Cad Loft Design – Rafter Loft Conversions

