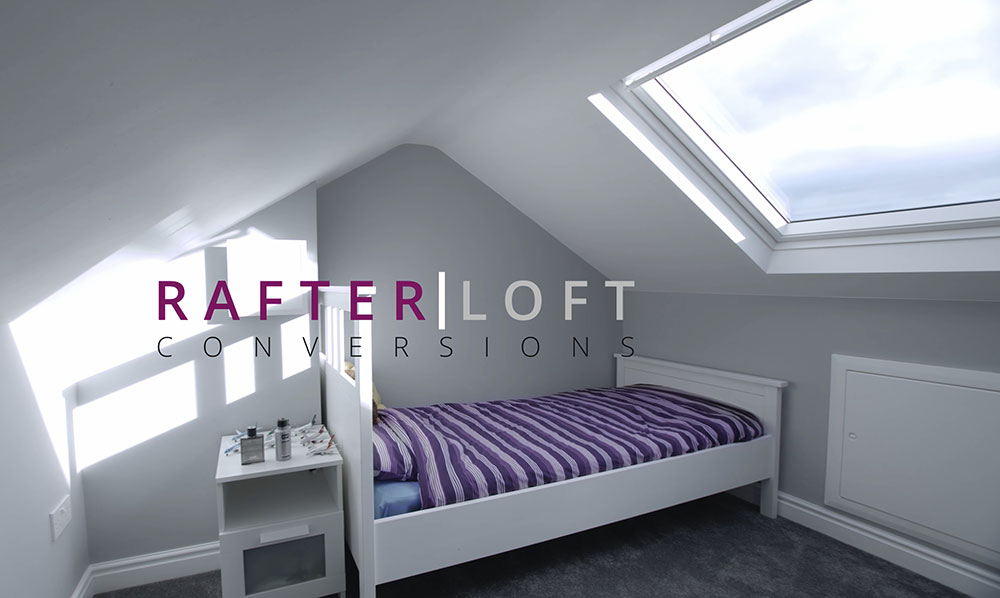LOFT CONVERSIONS IN ALTRINCHAM

Rafter Loft Conversions offer outstanding quality and value for loft conversions in Altrincham, and are probably the best loft conversion company in Altrincham, we offer a great way of adding considerable value to your home and to extend your living space, from small Velux conversions to multiple dormer conversions, for whatever reason you are considering a loft conversion in Altrincham bedroom, bathroom, playroom, craft room, cinema or for a little peace and quiet.
Rafter Loft Conversions take the stress out of the process by dealing with all stages of your project, we provide a full design and architecture service to deal with your bespoke conversion including structural calculations, building regulations, and any necessary planning approvals if required. We will not be beaten on any like-for-like quote.
- Structural Integrity: Assess the structural integrity of your existing loft space and the feasibility of conversion, thus to ensure that the structure can support the additional weight of the conversion and any modifications required.
- Space Utilization: Considering how you want to use the loft space. Whether it’s an extra bedroom, office, gym, or entertainment area, plan the layout accordingly to maximize space utilization and functionality.
- Natural Light and Ventilation: Opportunities to introduce natural light and ventilation into the loft space taking into account options such as roof windows, dormer windows and skylights to brighten up the area and improve airflow.
- Insulation and Energy Efficiency: To ensure proper insulation is installed to regulate temperature and energy efficiency in the converted loft. This also helps maintain a comfortable living environment and reduce energy costs.
- Access: To consider assess to the loft space, where your new staircase will need to be installed and which particular design of staircase, ensuring that the access meets building regulations and is safe and convenient to use.
- Plumbing and Heating: If you’re adding a bathroom or ensuite to the loft conversion, consideration has to be undertaken regarding the plumbing and heating requirements. Plan the layout to accommodate plumbing fixtures and ensure adequate heating for the space.
- Electrical Wiring and Lighting: Plan the electrical wiring and lighting layout for the loft conversion. Ensure that there are enough power outlets and lighting fixtures to meet your needs and comply with safety regulations B.S. 7671.
Planning Permission and Building Regulations: Understand the planning permission requirements and building regulations for loft conversions in Altrincham. The majority of loft conversions are built under permitted development rights, while others may require.
For advice on any type of loft conversion or to book a free no-obligation loft conversion
- Fill Form Below
-
-
HELP DESK 24H/7
We will make a mutual appointment to undertake a survey of your home and you will be able to ask any questions regarding your loft conversion, we try and have your loft proposal sent including your loft plan/layout within a few days of the visit, this also give you the opportunity to view your plans, (Rafter-Loft’s believe it is necessary for our clients to understand the actual finished profile of your loft conversion before you proceed) if there are any amendments you desire, we will amend your plans prior of undertaking a structural survey. Rafter Loft Conversions (Manchester) will then undertake a structural survey and submit them to the relevant Building Control bodies. To speak to our friendly team Call: 0800 086 2968.
Copyright © 2024 Free Cad Loft Design – Rafter Loft Conversions

